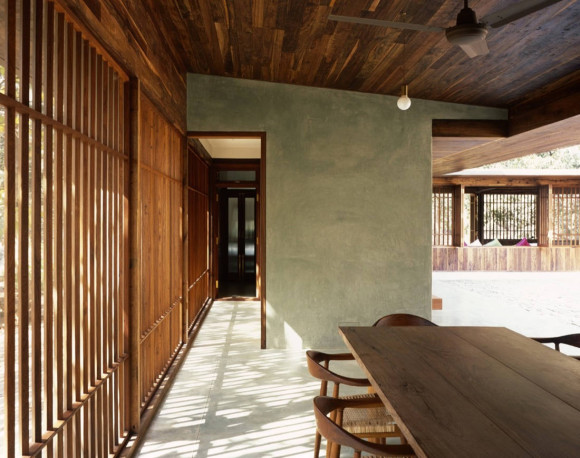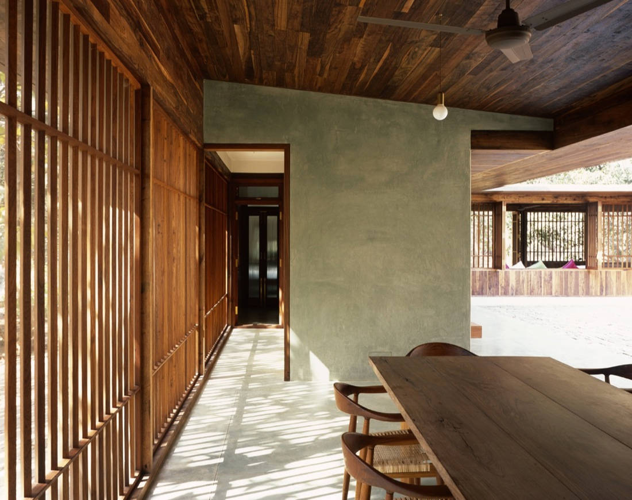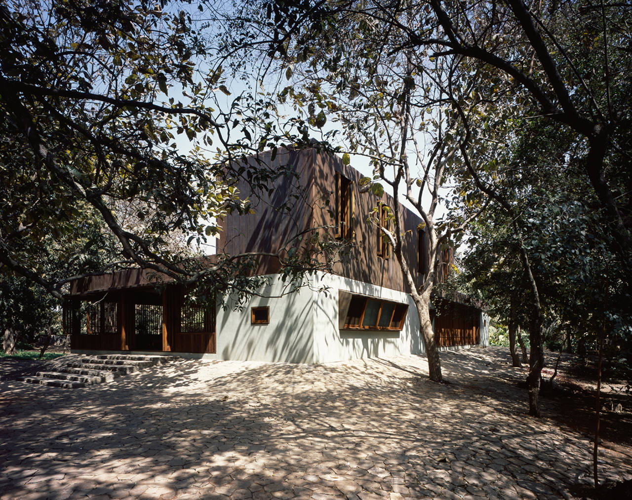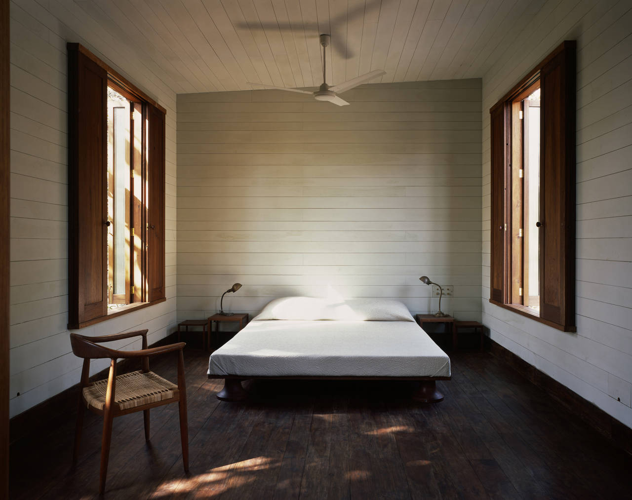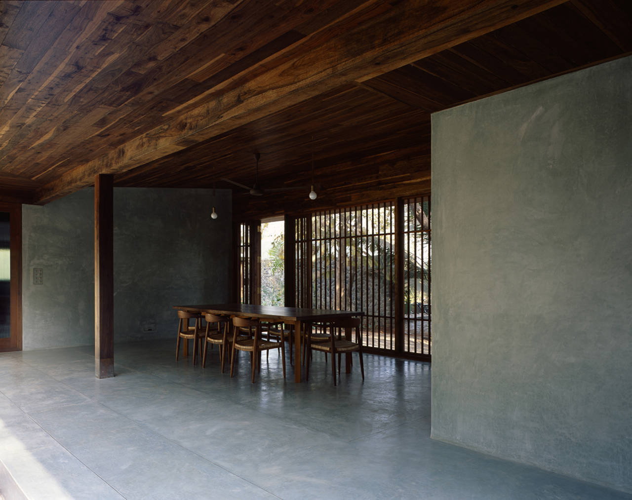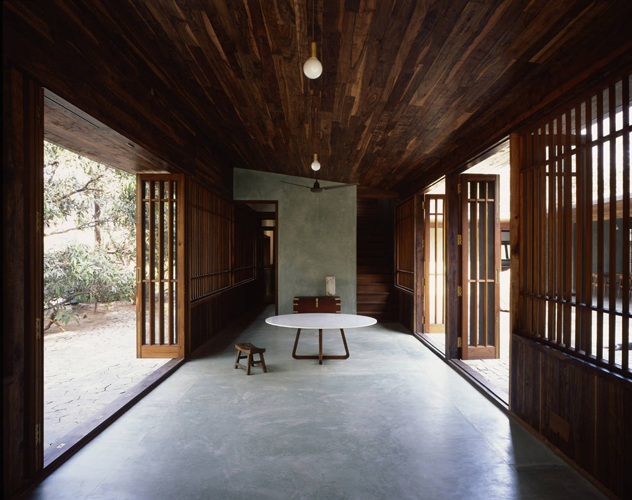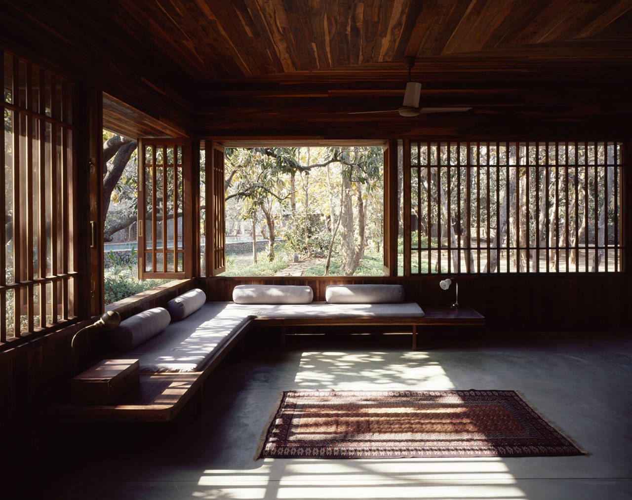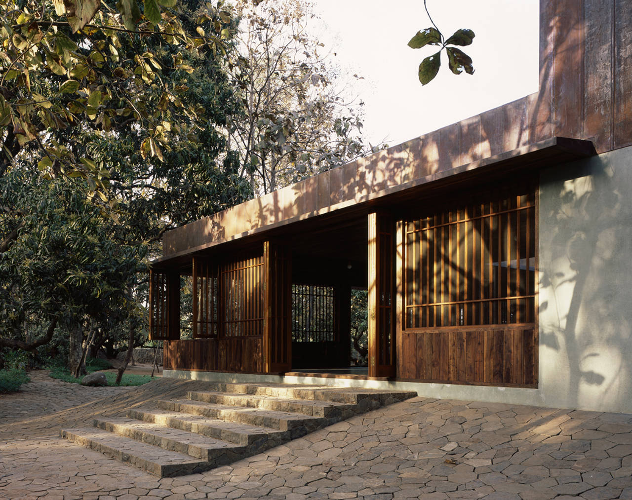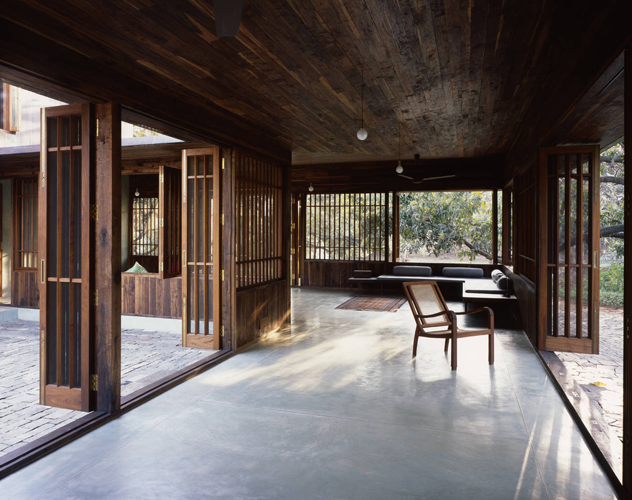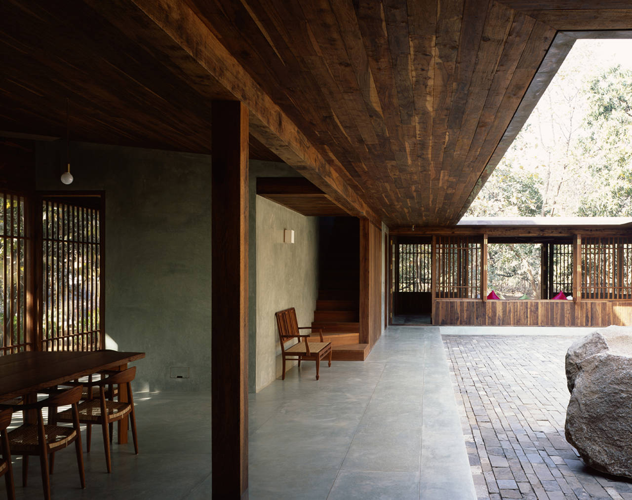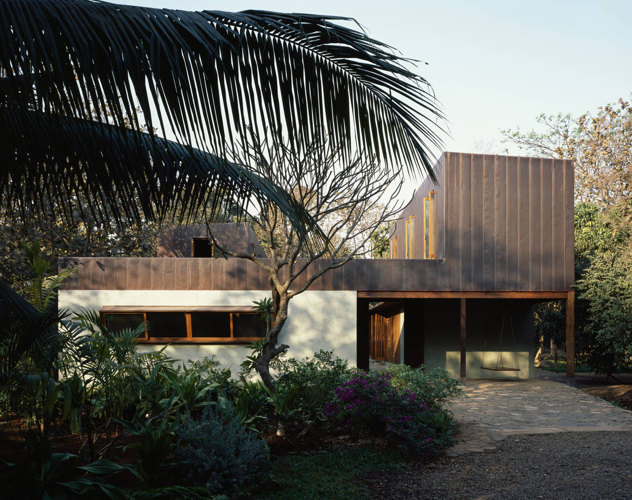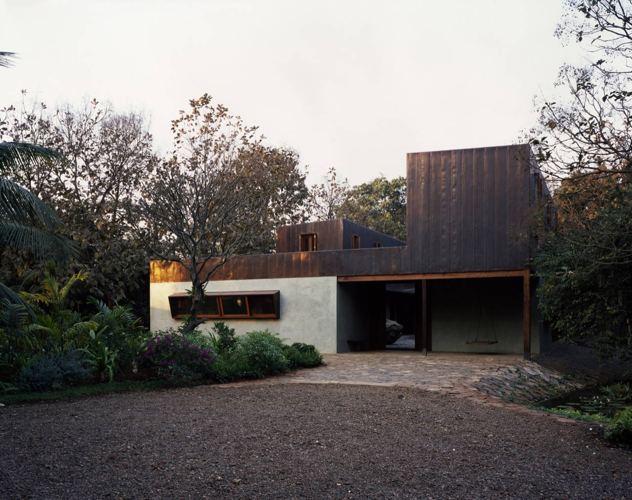Friday Feels Like: Copper House Studio II
Copper House II / Studio Mumbai
“It seeks to understand the landscape it denies, explain the world it excludes, bring in the nature it fears and summarises all of this in an architectural composition.”
Let’s celebrate living environments that blend into their natural surroundings as well as protect against them, offer natural light, seductive flow, and elegantly combine the materials of wood, glass + concrete. Located in Mumbai, India, the Copper House Studio, also known as the Monsoon House, is a peaceful, modern retreat for the city dweller.
{Quote above by Rob Aben, Saskia de Wit, The Enclosed Garden, 1999.}
Architects: Studio Mumbai
Location: Chondi, Maharashtra, India
Principal Architect: Bijoy Jain
Project Team: Jeevaram Suthar, Punamchand Suthar, Pandurang Malekar
Structural Engineer: Dwijen Bhatt
Photographs: Courtesy of Studio Mumbai
Studio Mumbai / Copper House II from Daniele Marucci on Vimeo.

